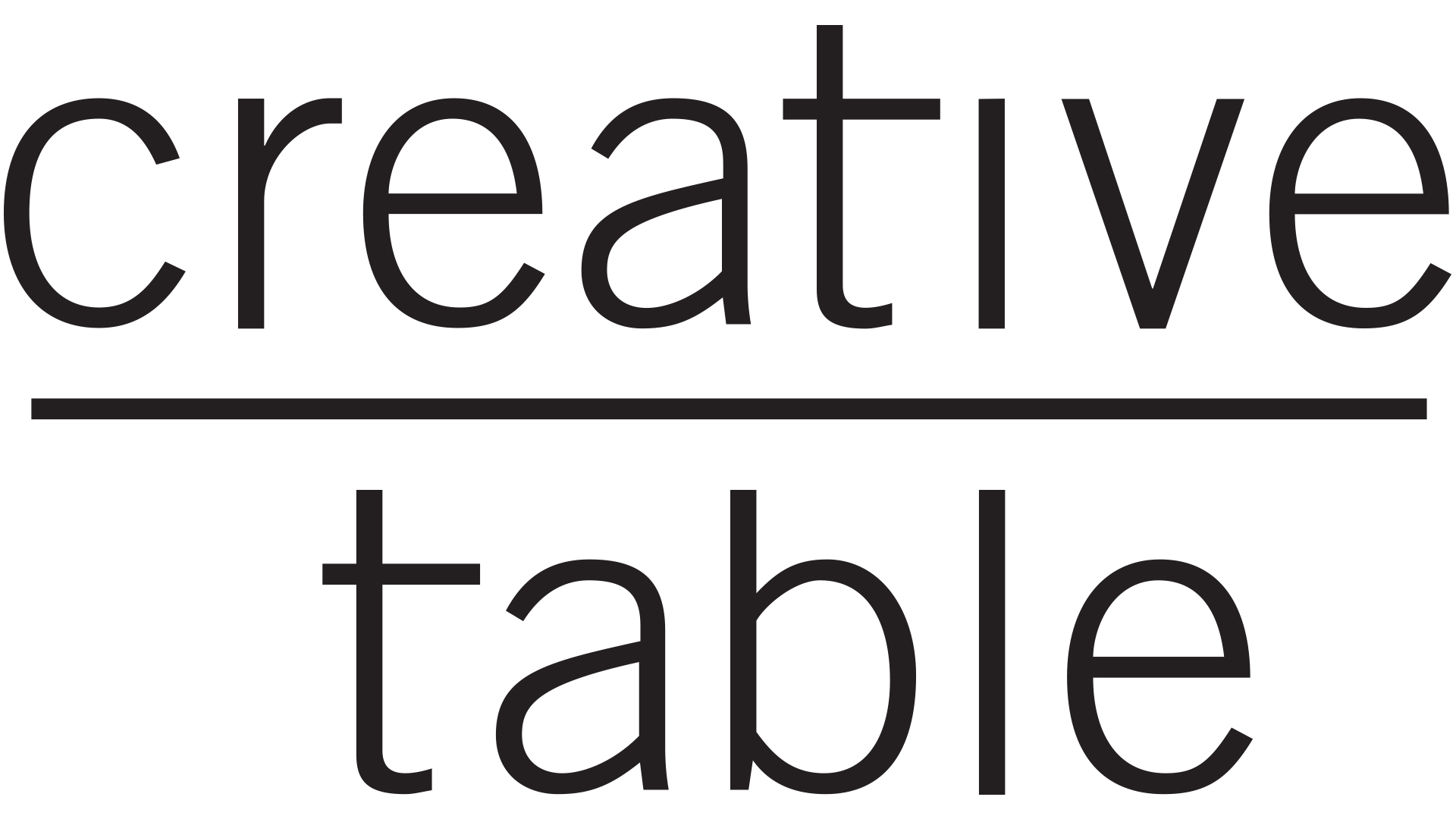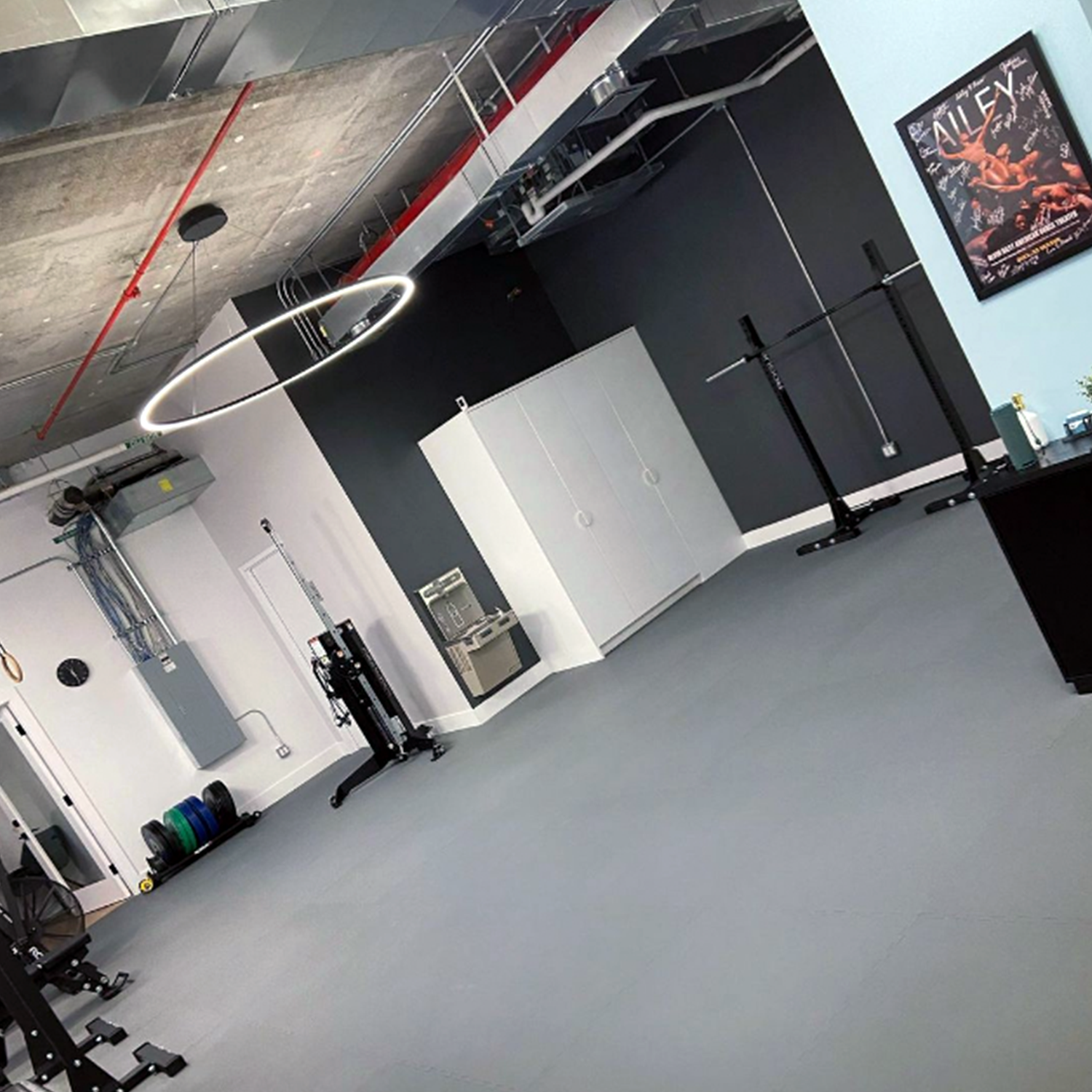FlySpace
We transformed this 2,800 sq ft industrial space in Manhattan to create a multi-purpose experience for fitness and physical therapy.
FlySpace is owned and operated by a physical therapist and personal trainer. They required a multi-zoned, multi-functional space for different client needs. The 2,800 concrete space has no windows, 16 ft ceilings and required three different materials for flooring. To “zone” the space, we decided to give the personal training area a masculine, rugged look, and the therapy area a softer, warm look; the hallway required a space for dance clients to stretch.
Materials, lighting and acoustics were the priorities for this space:
– A cushioned, soundproof floor was used for the personal training area.
– Wood flooring was used for warmth.
– DanceStep material was used for the hallway floor.
– Acoustic, decorative panels helped to absorb sound.
– Large, LED halo pendants were used for effective light and to create a dramatic look and feel.












